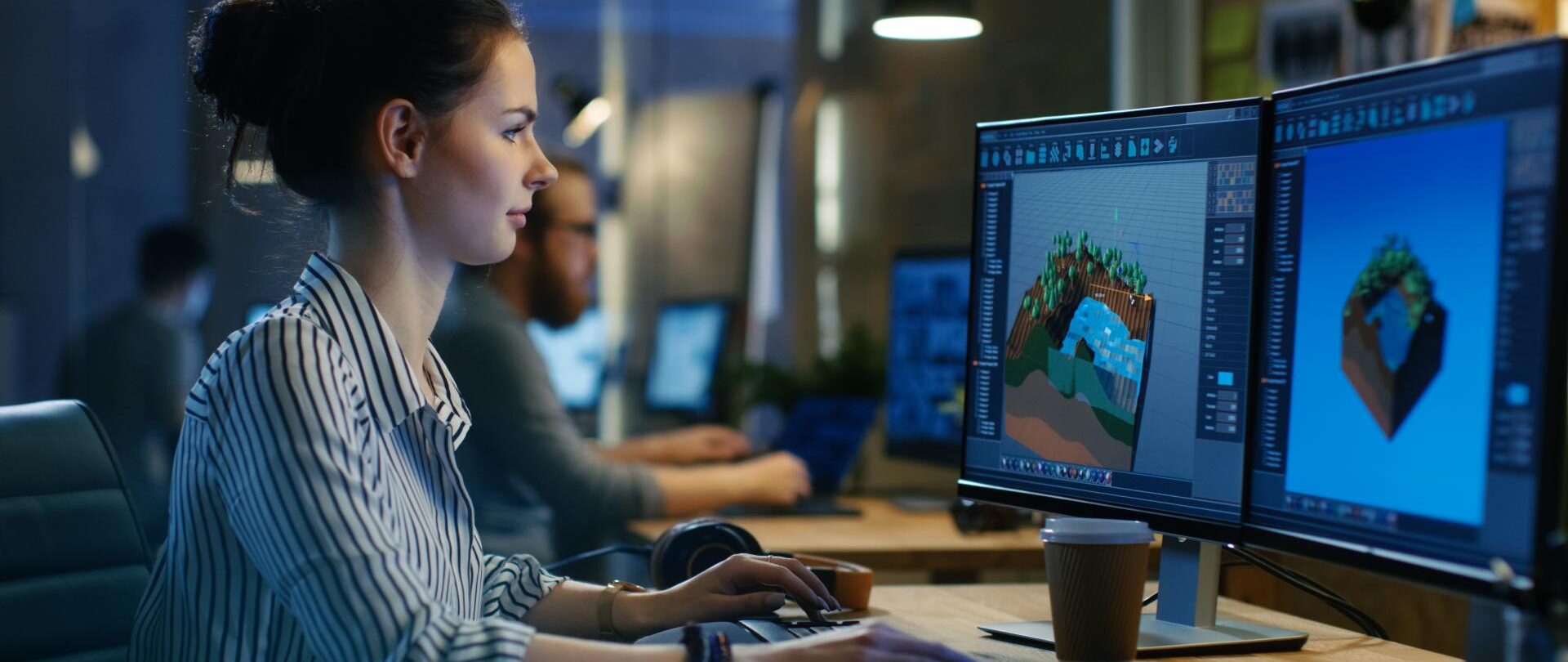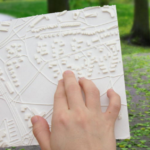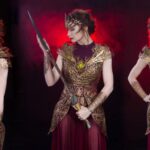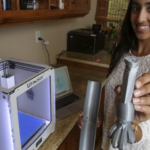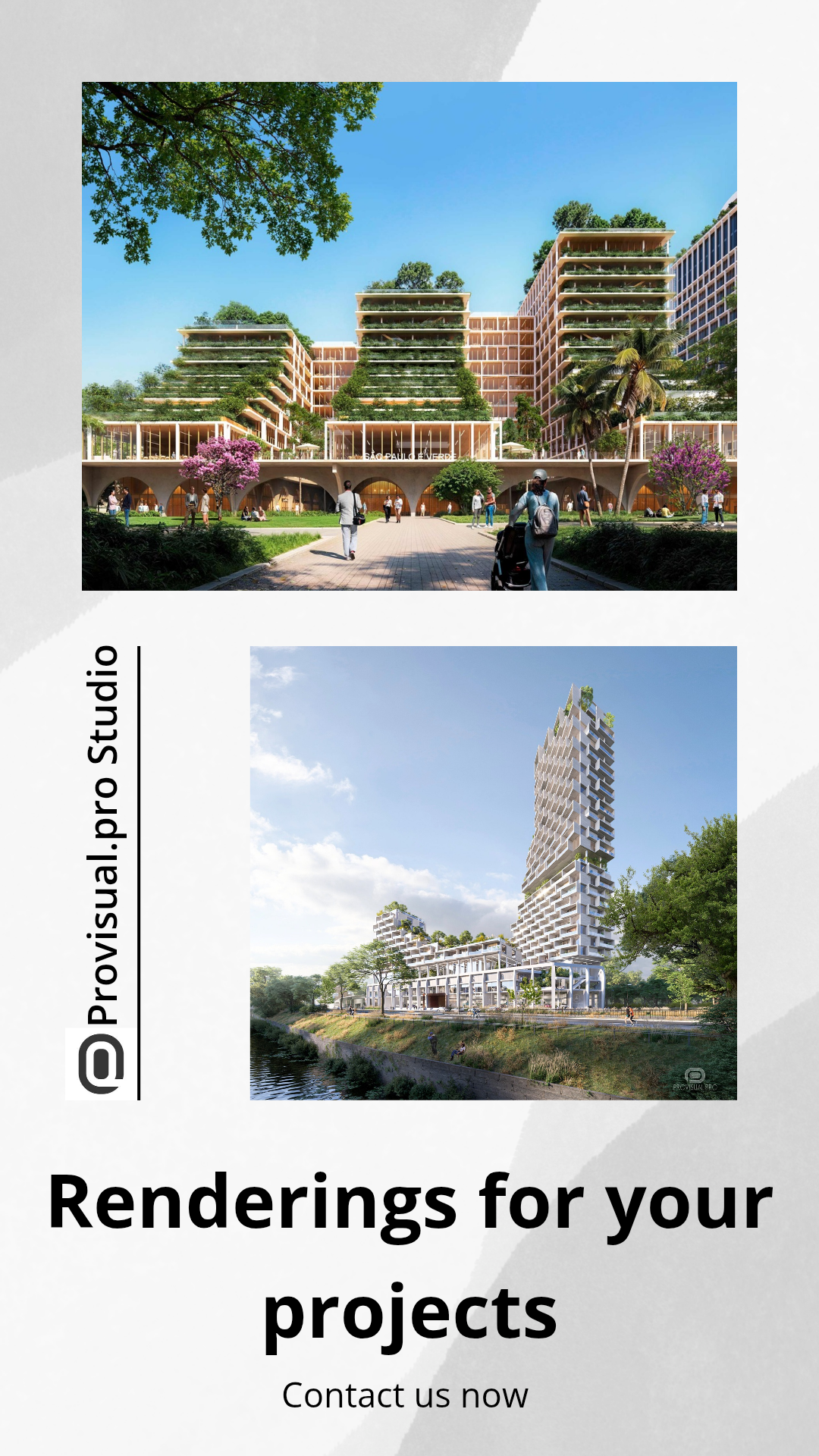
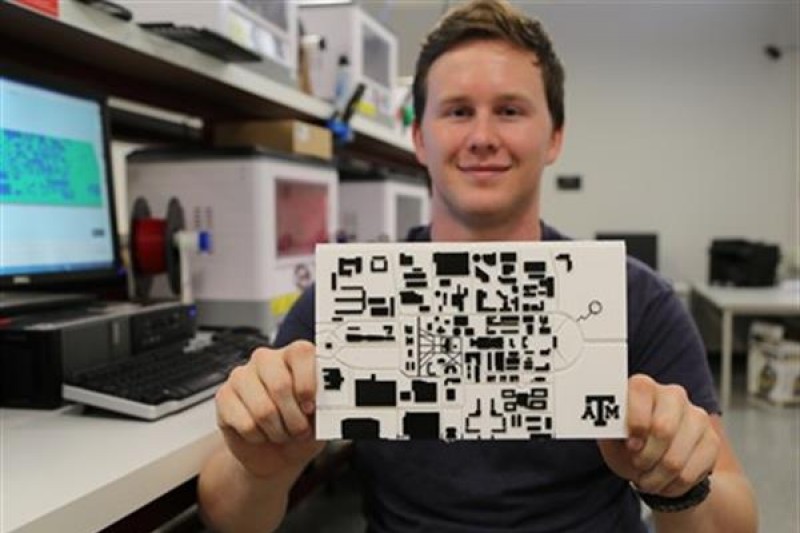
Kaitlyn Kellermeyer is a senior economics major at Texas A&M University. She is also blind, and working on a project to help other blind and visually impaired students orient themselves on campus. The project involves placing wind chimes at certain locations around campus, particularly in confusing areas, to help people figure out where they are. As Kellermeyer was working on the project, she was introduced to Tyler Wooten, a freshman with a similar goal.
Wooten is not visually impaired, but he is an entrepreneurial student who was inspired by a speech one of the members of his Startup Aggieland team gave to the President of Disability Services. Startup Aggieland is an organization that helps Texas A&M students and alumni learn to be entrepreneurs, and Wooten decided to aim his business idea at helping students with disabilities – specifically, visual impairment. He pitched his idea for tactile campus maps to the President of Disability Services, and was introduced to Kellermeyer.
“I was trying to explain to her what it would be and she really wasn’t sure what I was talking about, but encouraged me to ‘just do it and we’ll see how it works,’” said Wooten. “I went home that night and downloaded SOLIDWORKS. I’d never used any CAD program. I ran through some quick tutorials and then I started building the map. I had the map of A & M on my left screen and SOLIDWORKS on my right screen. It took me about 10 hours eyeballing the size of buildings and trying to get it all right.”
Wooten 3D printed the map the next day and showed it to Kellermeyer, who was thrilled. Feeling the different shapes of the buildings on the map helped her get a better idea of where everything was on campus. Wooten had also included her wind chimes on the map so that students who hear the chimes can touch the maps to figure out what is around them. The two of them have been working to improve the map; Wooten received detailed drawings of the campus and has created a 2 x 2 foot map that will be placed in the student center.

The project is similar to one that was done at the University of Central Missouri, but Wooten’s maps can be used by people with any degree of visual impairment – and they’re also useful for those without impairment at all.
“Imagine you’re a visually impaired or blind high schooler concerned about going to a big school because it will be hard to get around and get oriented,” he said. “Just having this map in front of you and knowing how big everything is kind of sets it in proportion, and campus becomes more involving for everyone. The way I designed it, the map can be used by blind students, visually impaired students, and people who can see really high contrast. It’s comprised of black buildings on a white background and other people can see it as well because I’ve put labels on everything.”
Wooten, a mechanical engineering student, has launched a nonprofit called the Assistive Mapping Project, and eventually wants to involve “campus ambassadors” from other schools who can make 3D printed maps of their own campuses in exchange for grant money.
“It can get someone more CAD experience while also helping the campus be more inclusive,” he explained.
Wooten has since gotten much more experience in CAD software, particularly SOLIDWORKS; his summer internship involved a position at Airbus Defense and Space Houston, where he used the software to design cube satellites and fit check devices for people testing ISS payloads. He’s now certified in SOLIDWORKS, and is putting his skills to good use with the Assistive Mapping Project. If you’d like to support the project, you can do so here.
Discuss this story and other 3D printing topics at 3DPrintBoard.com, or share your thoughts below.
[Source: SOLIDWORKS]
If you're looking for affordable 3D visualization services in the USA, our platform provides an ideal solution for all your architectural and real estate needs. Through our service, you can access high-quality 3D renderings at competitive prices without compromising on quality. Whether you need interior visualizations, exterior renderings, or architectural animations, our team ensures that you get professional results that fit within your budget. With our support, you can make your projects visually stunning while saving on costs, all with a quick and straightforward process.
Through our site, you can easily order affordable 3D visualizations for your projects, whether for a residential property, commercial development, or architectural design. We understand the importance of staying within budget, and that's why we offer tailored solutions to ensure you get the best value for your investment. Our experts work efficiently to provide you with realistic, photorealistic 3D images that will elevate your presentations and attract clients, making your property stand out in the market.

